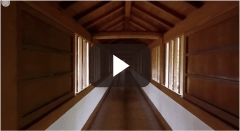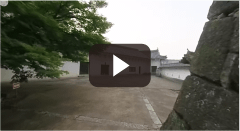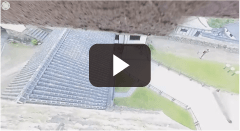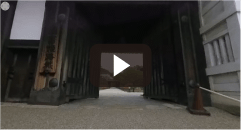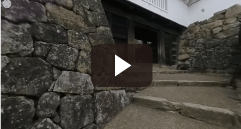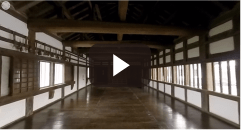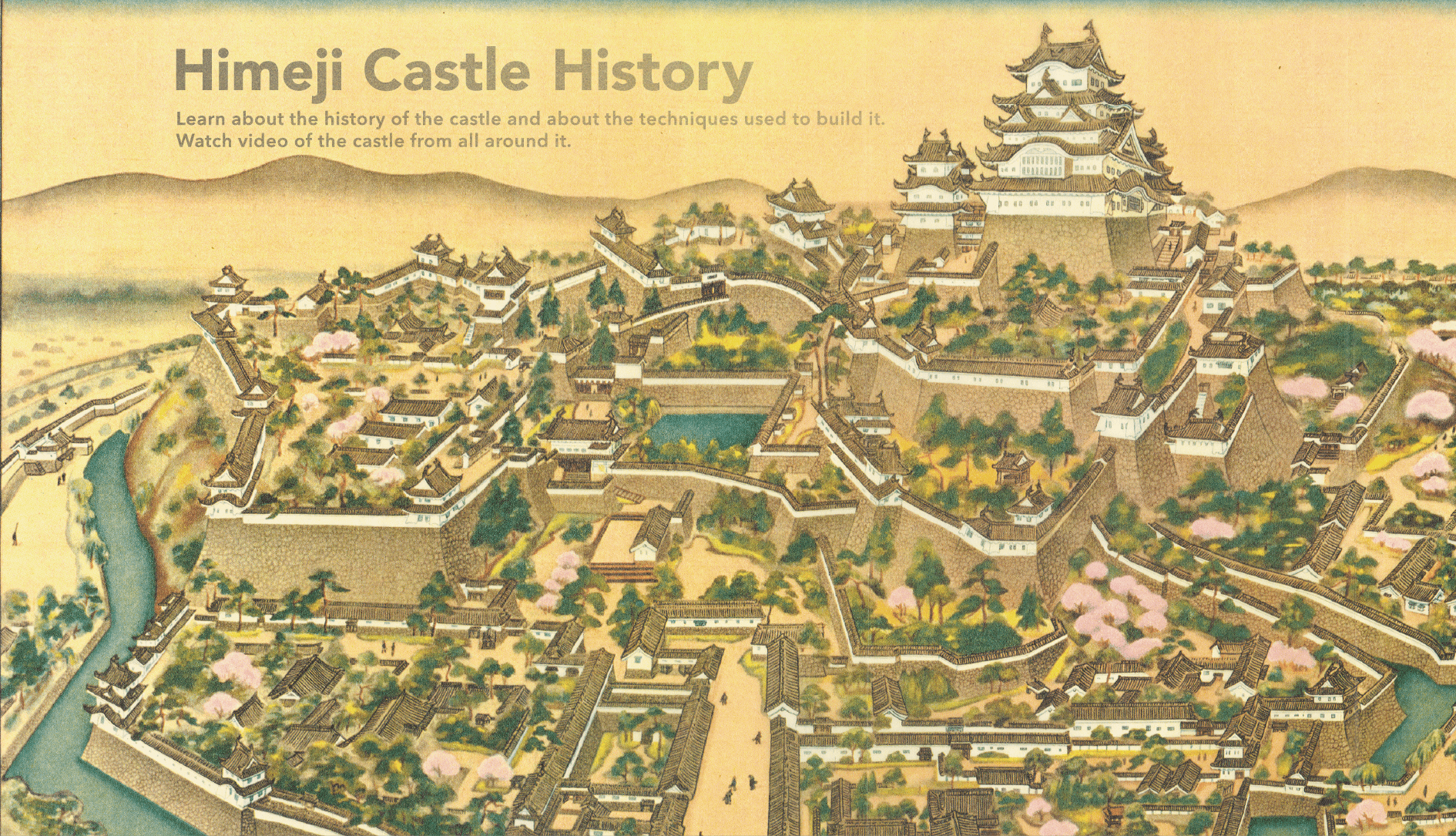
Under the Skin: Himeji Castle’s Frame
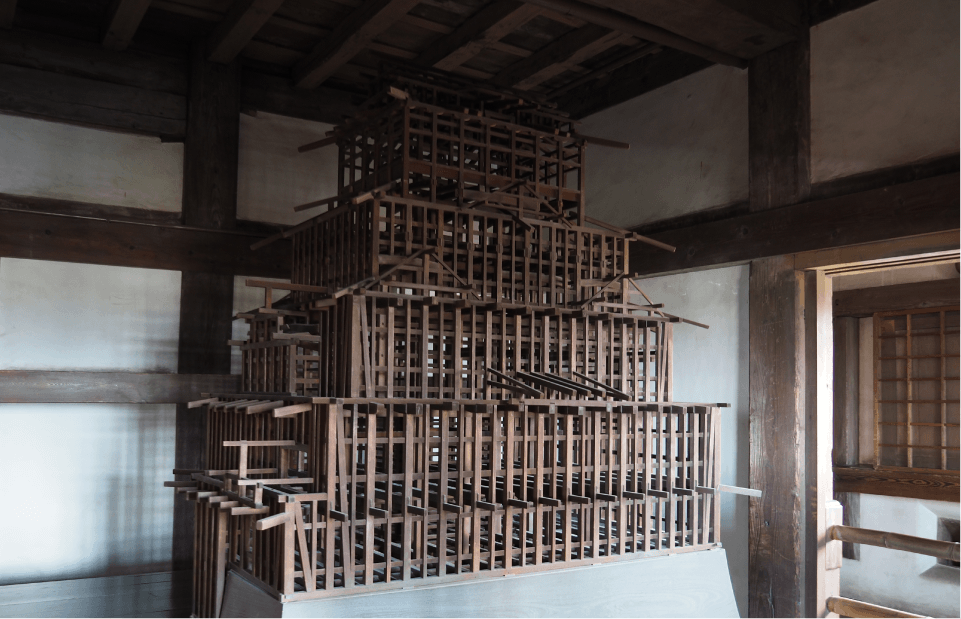
This is a 1:20 scale model of the timber frame of Himeji Castle’s main keep. The keep is supported by a lattice of posts and beams rather than by thick outer walls, with the two columns at the center of the structure bearing the heaviest load.
The model was built as a guide for the workers who carried out a major renovation of the castle between 1956 and 1964, when the entire keep was dismantled, repaired, and reassembled. This project required a precise understanding of every aspect of Himeji’s historical architecture, beginning with the methods used in the castle’s original construction. Damaged parts of the castle’s structure were replaced or reinforced to preserve the building for future generations.
Castle and Town
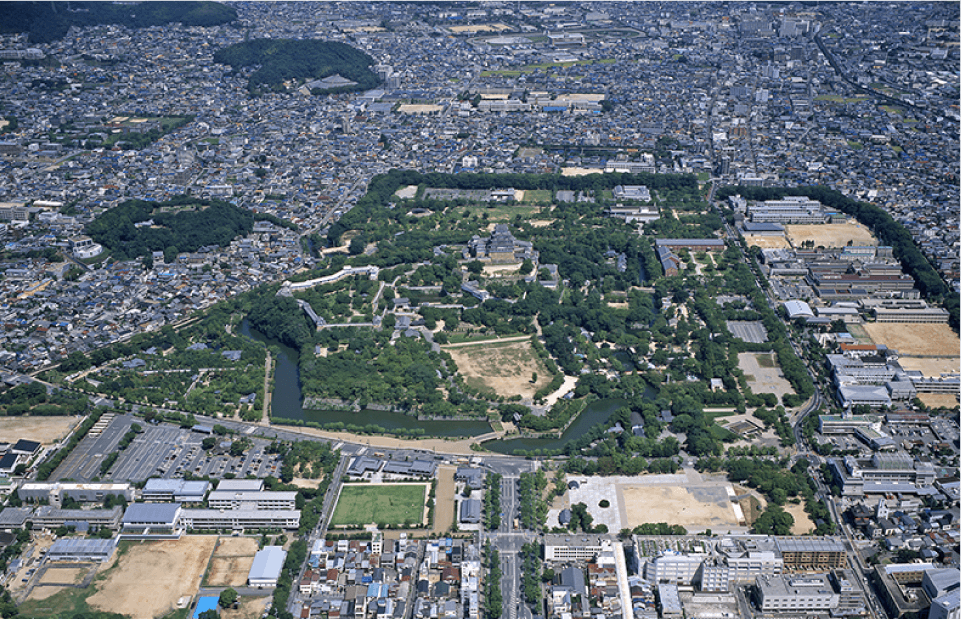
Himeji Castle’s original fortifications extended beyond the main castle grounds to include several neighborhoods protected by moats and earthen embankments. This entire area was often collectively referred to as Himeji Castle. The residents were housed according to social standing: high-ranking samurai lived closer to the center, and merchants and craftsmen lived just beyond the middle moat.
Outside the castle fortifications were several villages that predated the castle. New communities and neighborhoods were established after the castle was constructed as people moved to the growing city. Some of the new areas were named for their residents’ occupations, including Zaimoku-machi (“lumber town”) and Takajō-machi (“falconer town”).
This scale model is based on a detailed housing map created during the rule of the Sakai clan, who oversaw Himeji between 1749 and 1868. The model’s property boundaries match those of the map, but the buildings and vegetation are the artist’s conception.
West Bailey Long Gallery
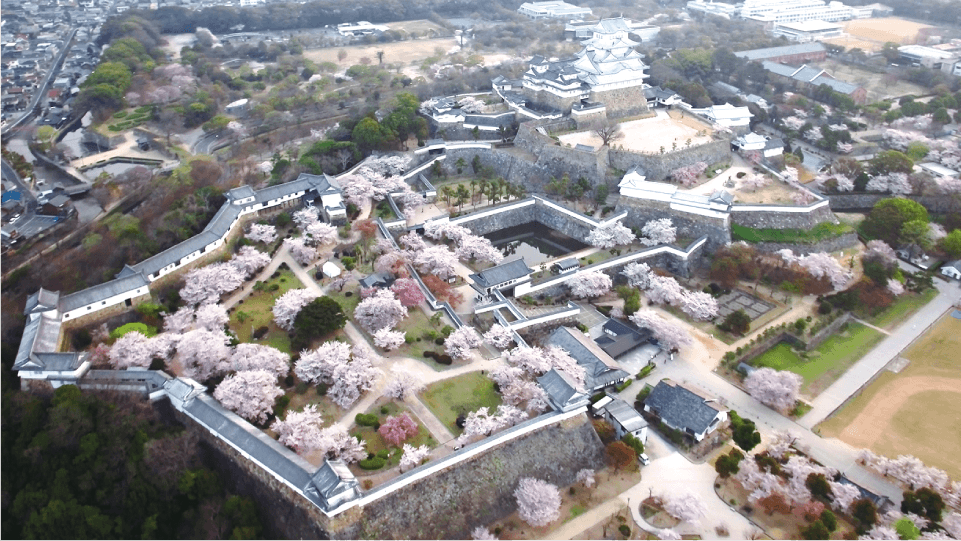
Castles built during the Edo period (1603–1867) typically included at least one
Himeji Castle’s gallery is roughly 240 meters long. In the early seventeenth century, when Honda Tadatoki (1596–1626) and Princess Sen (1597–1666) had their sumptuous living quarters in the West Bailey, the north section and its connected towers were used as apartments for female servants and the princess’s ladies-in-waiting.
Lords of Himeji Castle
Himeji Castle was ruled by a number of different samurai clans during the civil wars of the sixteenth century and the long peace of the Edo period (1603–1867).
Kuroda Kanbei and Toyotomi Hideyoshi
The earliest surviving contemporary reference to a fortress at Himeji occurs in 1561, in records kept at the Buddhist temple Shōmyōji. The fortress was controlled by the Kuroda clan, a samurai family active during the civil wars of the sixteenth century. A Kuroda leader, Kuroda Kanbei (1546–1604), served as a lieutenant to Toyotomi Hideyoshi (1537–1598), the warlord who brought most of Japan under his rule at the end of the sixteenth century.
Hideyoshi made Himeji his base of operations as he consolidated his hold over the western end of Honshū. He constructed a three-story keep surrounded by stone walls and established a market to encourage development in the surrounding villages. When Hideyoshi later moved his base to Osaka Castle, he appointed close associates to oversee Himeji: his half-brother Hidenaga (1540–1591), followed by his brother-in-law Kinoshita Iesada (1543–1608).
The Battle of Sekigahara and the Tokugawa Shogunate
Hideyoshi’s death in 1598 opened the door to renewed conflict. At the Battle of Sekigahara in 1600, Hideyoshi’s would-be successors fought for control of Japan. The winner was Tokugawa Ieyasu (1543–1616), founder of the shogunate that would rule the country for the next two and a half centuries.
Ieyasu gave Himeji Castle and the surrounding province of Harima to his son-in-law Ikeda Terumasa (1565–1613). Terumasa immediately ordered a major renovation of the castle and built moats and earthen embankments around the adjoining town. His clan also ruled the nearby provinces of Bizen and Awaji, making the Ikeda clan the most powerful force in western Japan.
Under the Tokugawa shogunate (1603–1868), local lords were often transferred from one province to another. Four years after Terumasa’s death in 1613, the Ikeda clan were removed from Himeji. Afterward, the castle was overseen by a succession of families with close ties to the shogunate: the Honda, Matsudaira, Sakakibara, and Sakai clans. The lord of Himeji changed more frequently than those of most domains. In other parts of Japan, child heirs could become provincial lords, but Himeji’s military importance meant it could not be left in the hands of a child. When a lord died without an adult heir, his clan was immediately transferred elsewhere.
Himeji in the Modern Age
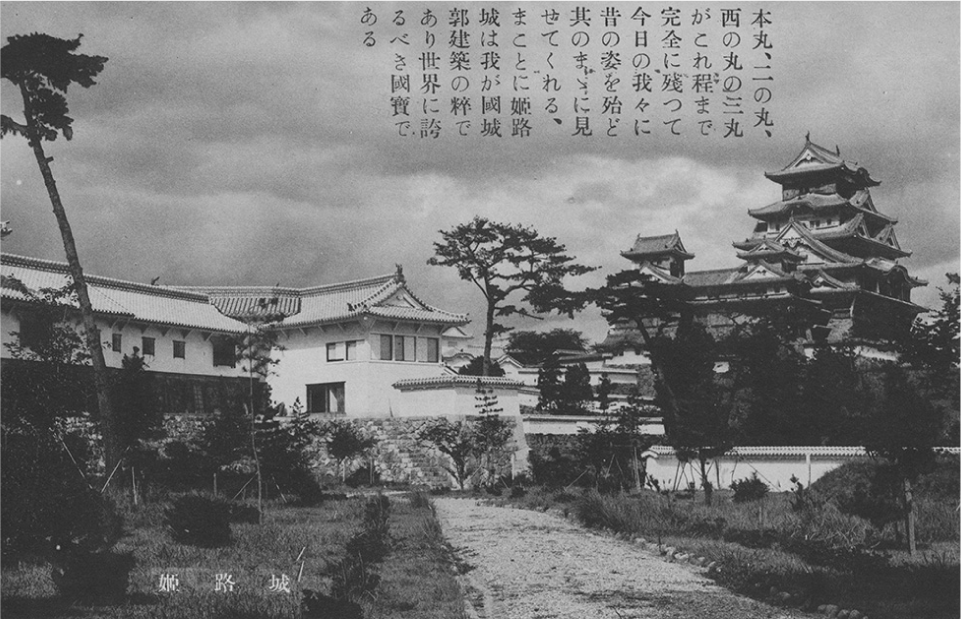
(Courtesy of Tsuyama Kuniyasu)
Imperial Army Base
Japan abolished its domains in 1871, replacing them with the modern system of prefectures. Himeji became the administrative seat for Shikama Prefecture (now part of Hyōgo), and the residential quarters in the castle’s Third Bailey were converted into government offices. With the introduction of mandatory conscription in 1873, the castle became a military base, home to the Imperial Army’s 10th Regiment. The area in front of the main gate—once occupied by the homes of samurai warriors—was turned into a parade ground, and a barracks and other facilities were built inside the compound. More facilities were added to the castle and surrounding city in 1898 to accommodate additional army units. The age of the shogun and the samurai may have been over, but Himeji remained an important military center.
New Threats and Preservation Efforts
The end of feudalism created challenges for the castle. Neglect took its toll on the historic buildings, and repair work by the military was hampered by funding shortages. Finally, in the 1930s, the government approved a major restoration. World War II soon interrupted the project—and brought new threats. American bombing raids destroyed the city of Himeji in 1945, but the castle escaped mostly unscathed. Renovation work at the castle resumed in 1950 with the rebuilding of the city and was completed in 1964. As part of the project, the keep was completely dismantled, repaired, and reassembled.
A Crumbling Watchtower
Under the Tokugawa shogunate (1603–1868), the lords of Himeji were responsible for maintaining the castle. Their departure at the end of the feudal age led to a period of neglect and disrepair. Buildings like this watchtower near the keep deteriorated almost to the point of collapse, prompting the first restoration efforts during the Meiji era (1868–1912).
Jōnan Parade Ground
A district in front of the castle’s main gate where samurai warriors used to live, was cleared to make way for an Imperial Army parade ground.
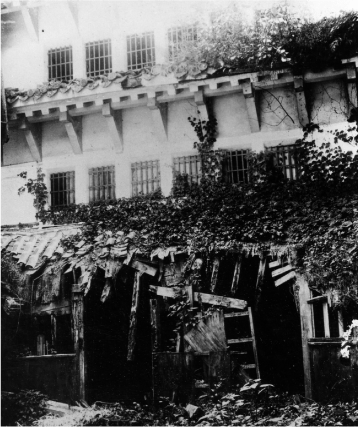
World War II Air Raids
The city of Himeji was heavily damaged by air raids in 1945, but the castle survived with little damage. There are local stories about a stray firebomb that landed in the castle without exploding.
Shachi Removed from the Keep
Himeji’s
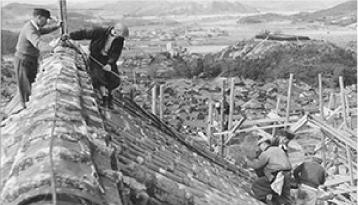
Castle Under Camouflage
A camouflage cover was placed over the keep to protect it from American air raids.
Broken Replacement Pillar
Procuring the massive timbers needed to repair the castle was not easy. A tree trunk that was supposed to replace one of the keep’s main pillars broke while it was being transported from the Kiso Mountains in the Japanese Alps.
Himeji’s Defenses
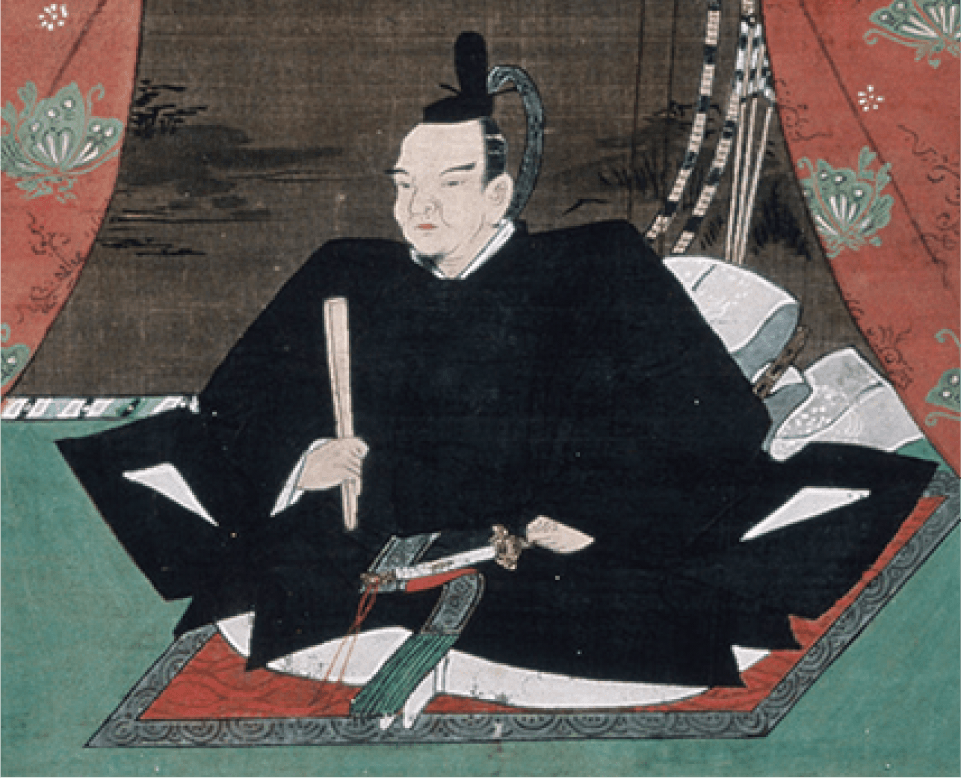
A Military Stronghold
Himeji occupied a strategic location along the corridor between Kansai—specifically, the important cities of Osaka and Kyoto—and the rest of western Japan.
When Ikeda Terumasa (1565–1613) took over as lord of the castle, he expanded and renovated its defenses. Between 1601 and 1609, Terumasa fortified the surrounding town with moats and earthen embankments and built a new, larger keep whose white plaster walls gave the fortress its nickname, “White Heron Castle.” Terumasa’s new Himeji had three layers of defense: the outer town, a middle ring of neighborhoods inhabited by samurai, and a central zone that contained the castle proper.
Castle and Town: Himeji’s Fortifications
Siege Defenses
Storehouses in the uchi-kuruwa—the castle town’s central defensive ring—contained food and fuel and could double as samurai barracks during a siege. Weapons and supplies were stored in the main keep and its three auxiliary towers.
White Walls: Fireproofing with Style
Fire was an ever-present danger for Japanese castles, which were made mostly of wood. The lime-based white plaster on Himeji’s walls is not only fire resistant, but attractive: the majestic castle embodied the authority of the shogunate, visually signaling the arrival of a new era.
Gates
Entering the castle required passing through a series of heavily fortified gates. Built into the earthworks on the inner banks of moats, these gates are protected by stone walls, steep walkways, and watchtowers.
West Bailey Watchtowers
The West Bailey was developed by Honda Tadamasa (1575–1631). He surrounded the area with earthen walls and watchtowers and had the new structures finished with the same fire-resistant white plaster used in other parts of the castle.
The walls of the towers were made extra thick to withstand firearms. A long gallery connected the towers, and stone-dropping holes and loopholes for archers and gunners were added for extra protection.
Castle Craftsmanship
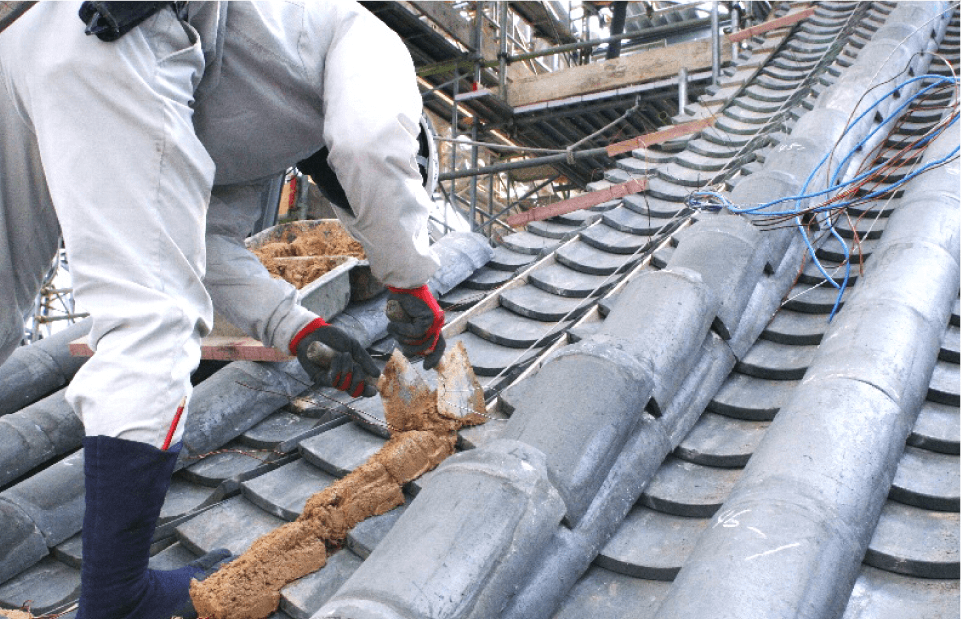
Himeji Castle as we see it today was built by Ikeda Terumasa (1565–1613). In a major overhaul between 1601 and 1609, he replaced, repaired, and expanded the existing fortifications on the site. Since then, Ikeda’s castle has survived many crises, including the end of feudalism in the nineteenth century and the air raids of World War II. Many of its wooden structures, including the main keep and three subsidiary keeps, have remained largely unchanged since their construction more than four centuries ago.
To secure the castle’s future, the city of Himeji is working to train craftsmen by promoting the development and transmission of the traditional construction techniques needed to maintain White Heron Castle for generations to come.
Wooden Frames
The keep and other buildings at Himeji Castle are timber-frame buildings. Carpenters used joinery techniques developed over centuries to construct the complex framework of posts and beams that support the towering main keep.
Stone Walls
Japanese castle buildings are made of wood, but they sit atop foundations of earth and stone. Stone retaining walls of the kind used at Himeji were pioneered in the sixteenth century by the warlord Oda Nobunaga (1534–1582) and soon became an essential feature of castles throughout Japan.
Plaster
Made from natural materials, the plaster on Himeji Castle’s walls provides a degree of fire resistance as well as humidity control. Plaster is well suited to Japan’s seasonally wide variations in temperature and moisture.
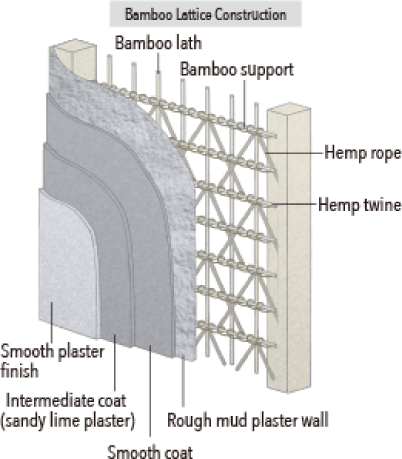
Roofing Tiles
Japanese castle builders needed vast quantities of high-quality ceramic roofing tiles. Ceramic was the best but most costly roofing option during the Edo period (1603–1867). Many traditional roofing techniques, from tile-making to thatching, are still used in Japan today.
Roof of the Main Keep
Castle Craftsmanship: Wooden Framing
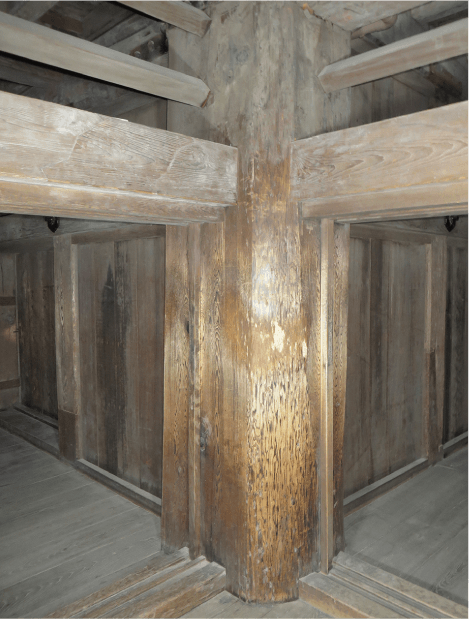
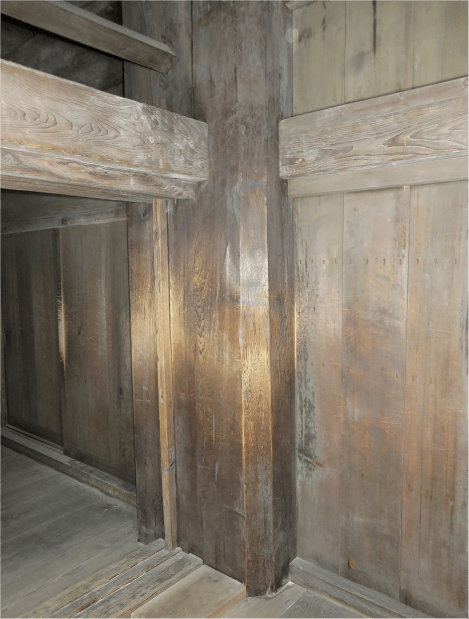
The main keep of Himeji Castle has seven floors-six above ground, plus a basement in the stone foundation-supported by two large columns that run up through the center of the building. Each column is 24.5 meters tall and close to a meter in diameter, and they extend from the basement to the bottom of the sixth floor. The pillars are surrounded by a lattice of supporting posts and beams. The frame rises in an even, cubic shape to the third floor; above that, the floors become progressively smaller in size.
In a large structure like the Himeji keep, some of the longest posts and beams must be created by joining together lengths of timber. The complex joinery techniques required to create these components-and to ensure they are strong enough to hold up a castle-were developed over centuries and remain in use in many of Japan’s traditional wooden buildings.
East and West Columns: Spot the Difference
Imagine the keep as four stacked blocks. The biggest block goes from the basement to the second floor and is essentially a single cube-shaped frame. Floors three through six consist of smaller blocks stacked on top of each other. To keep the structure stable, builders attached the beams on each level to the west column, one of the keep’s two central supports. In order to evenly support the weight of the castle frame, the west column was constructed from a pair of meter-thick tree trunks, one joined to the top of the other at the level of the third floor. The east column is the trunk of a single tree.
Look and Feel
Try your hand at traditional Japanese joinery.
Joinery techniques like the ones connecting these blocks were used in the west column and other parts of the castle.
Castle Craftsmanship: Plaster
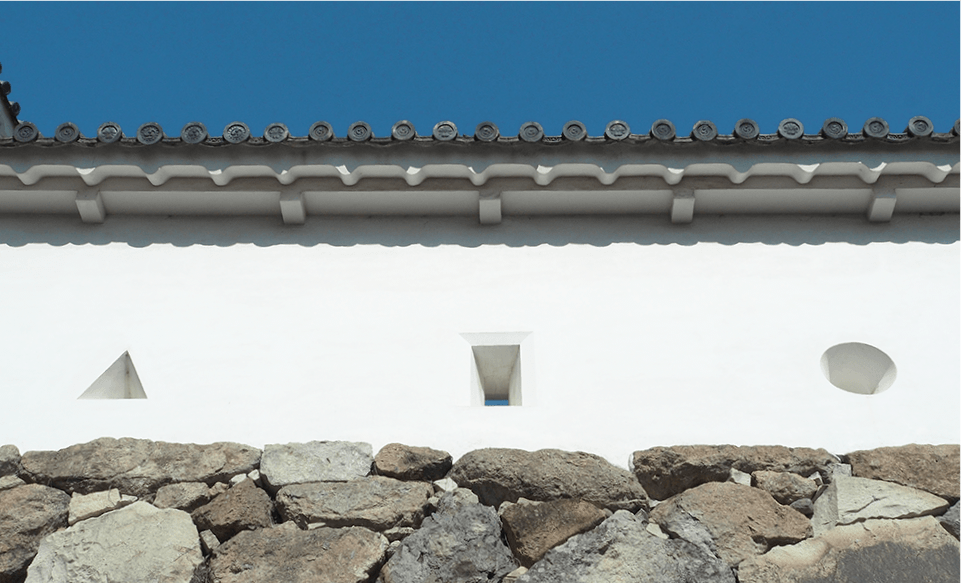
Japanese builders have used plaster as a finishing material for centuries. Plaster has more than just an aesthetic purpose; it helps protect wooden structures against fire and seals them against wet rot—the two main threats to traditional buildings in Japan.
The plaster work at Himeji is more extensive than at other Japanese castles. The walls are covered on both sides (whereas many castles are plastered only on the exterior), and plaster was also applied to the earthen perimeter walls and the joints between roofing tiles. The overall effect is an unusually white appearance, giving rise to Himeji’s nickname, “White Heron Castle.”
The composition of Himeji’s plaster varies depending upon the specific time and place of its application, but a typical recipe was as follows: start with two kinds of lime—one derived from stone, the other from shellfish. Add
Inside the Walls
Plaster is the last of the many layers that make up a castle wall. Builders started with a wood-bamboo trellis-like frame called a
The walls of the keep are thinner at higher floors. The walls start at 45 centimeters thick on the first and second floors, narrow to 41 centimeters on the third and fourth floors, and are finally about 30 centimeters thick on the fifth and sixth floors.
Dried mud accounts for most of the bulk of the walls. The plaster is a relatively thin layer about 30 millimeters thick on the outside of the keep and just 2 or 3 millimeters thick on the inside.
Look and Feel
The plaster on Himeji Castle’s walls and roof joints is made from a mix of rock and shell lime, ground hemp, and seaweed starch. Sand was sometimes also added.
Castle Craftsmanship: Stone Walls
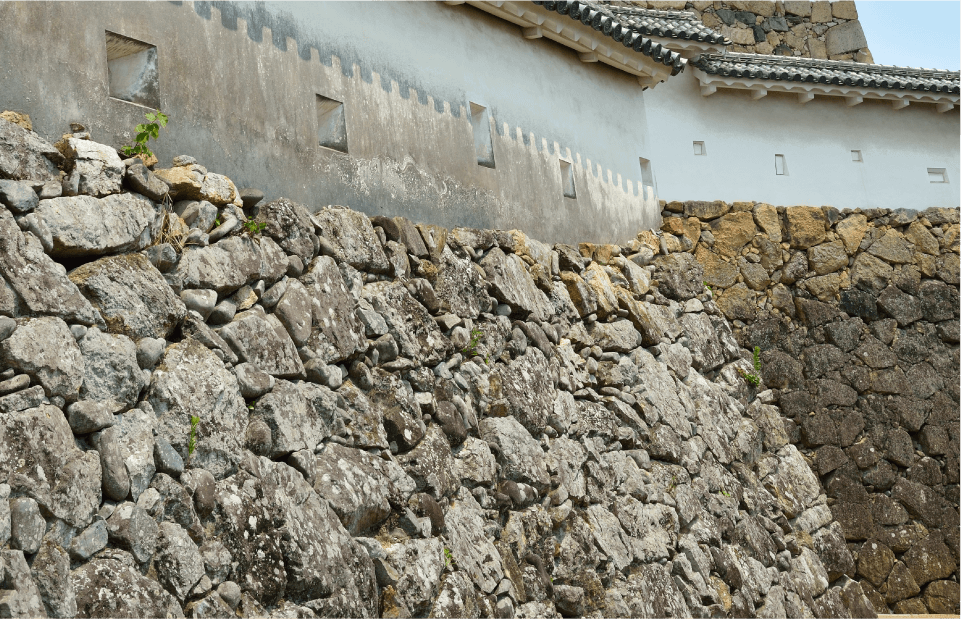
Large stone walls became a common feature of Japanese castles following the introduction of firearms from Europe in 1543. Before that, most castles were fortified only with earthen embankments and moats. Guns changed the way battles and sieges were fought during the Sengoku, or Warring States period (1467–1568), and generals such as Oda Nobunaga (1534–1582) and Toyotomi Hideyoshi (1537–1598) responded by ordering castles upgraded or built with stone walls along their perimeters. The changes continued in the Edo period (1603–1867) under the Tokugawa shoguns, as castle builders across Japan developed new techniques for stone wall construction.
Himeji’s builders used an evolving series of masonry techniques during the castle’s major construction periods in the late sixteenth and early seventeenth centuries. The most basic method was simply to place unfinished stones on top of each other. A more sophisticated approach, called
Nozura-zumi (Piled Stone Wall)
These walls date to the time of Toyotomi Hideyoshi (1537–1598). The stones are mostly sedimentary and igneous rock, and their sizes vary greatly. Due to lack of materials, builders sometimes improvised by repurposing carved stone items such as grinding stones and coffins.
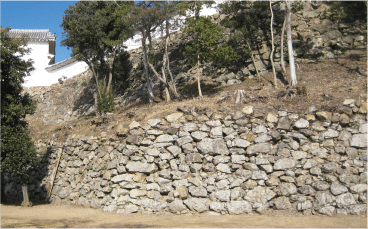
Uchikomi-hagi (Wedged Stone Wall)
These walls were built by Ikeda Terumasa (1565–1613), the lord who expanded and renovated the castle at the start of the seventeenth century. The walls slope gently upward in a fan-like shape. The shaping and placement of the stones remain somewhat rough, but the walls are reinforced at the corners by more precisely cut stones stacked in an alternating formation like brickwork, a technique called
Kirikomi-hagi (Trimmed Stone Wall)
This type of stone wall is found in part of the Musashino Goten residence built by Honda Tadamasa (1575–1631). They are the newest stone walls at Himeji Castle. Builders used chisels to cut the stones into precisely shaped blocks, then stacked them without gaps.
Look and Feel
Try your hand at masonry Stack the blocks of wood to form the
sangi-zumi corner of a Himeji Castle wall.
Castle Craftsmanship: Tiles
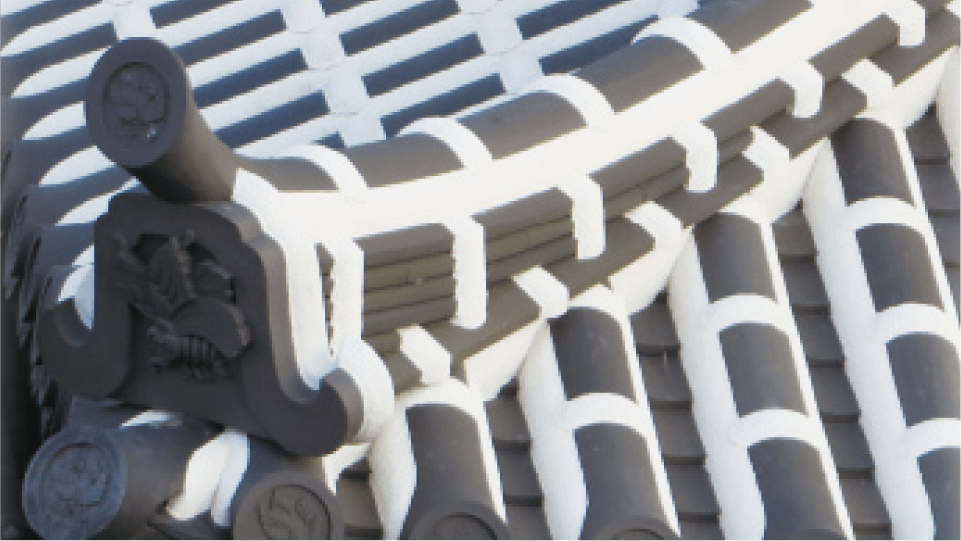
Himeji Castle’s highly durable roof tiles were fired in a kiln at 1,150 degrees Celsius for two to three hours. Firing at such intense heat makes these tiles more durable than tiles fired at lower temperatures. From the Ikeda clan to the Sakai clan, the succession of families that governed Himeji during the more than two and a half centuries of the Edo period (1603–1867) literally left their marks on the castle. The crests on the tiles of the keep—a swallowtail butterfly and a paulownia flower—belong to the Ikeda clan, the first lords of the castle under the Tokugawa shoguns. The round edges of the tiles are also stamped with the clan crests of the castle’s lords.
Types of Tiles
- 1
Shachi - This imaginary animal has a tiger-like head and the body of a fish. Usually installed in pairs,
shachi were believed to protect buildings against fire. Elevenshachi adorn the main keep of Himeji Castle, including the two large figures on the peak of the top roof. - 2 Ridge tiles
- The roof ridge is composed of tiles of four different shapes, stacked to form an aesthetically pleasing line as well as to divert rainwater away from the vulnerable roof juncture
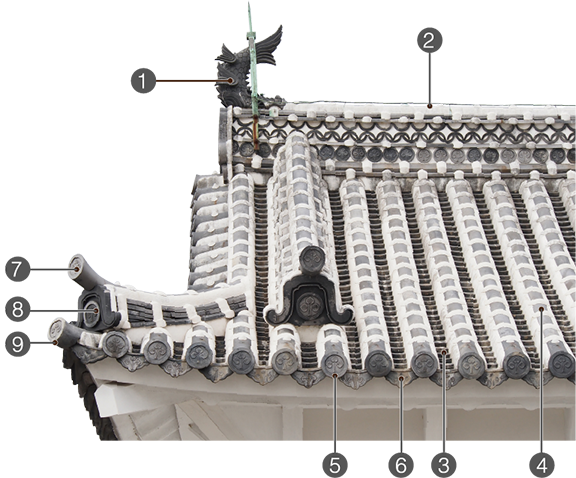
- 3 Flat tile
- 4 Concave roof tile
- 5 Round-ended eaves tile
- 6 Drainage tile
- 7 Upward-slanting tile for the ends of roof ridges
- 8 “Demon tile” (
oni-gawara ) - 9 Corner roof tile
Look and Feel
Make a rubbing of a clan crest
To make a copy of the Sakai and Honda clan crests, place a sheet of paper over the tile and rub it with a pencil. Feel free to take your copy home as a souvenir.
Princess Sen: Peace and Happiness at Himeji
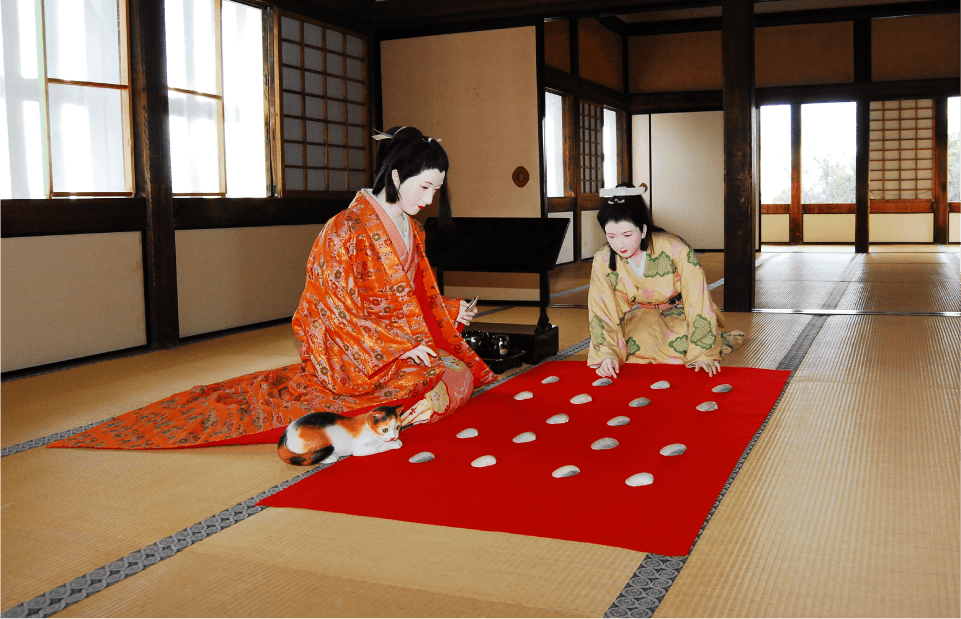
The Princess and the Sea Captain
After the fall of Osaka Castle and the death of her first husband, Princess Sen (1597–1666) briefly returned to Edo (Tokyo), the capital of the Tokugawa shogunate (1603–1868). She made part of the journey by ship, in a convoy commanded by a handsome young captain named Honda Tadatoki (1596–1626). It was on that voyage, the story goes, that she first met the man who would become her second husband.
Princess Sen’s love life has been subject to much embellishment. Another thread in the story: the samurai who rescued her from Osaka Castle, Sakazaki Naomori (?–1616), was promised her hand in marriage as a reward, but Princess Sen rejected him—allegedly because he was disfigured by a burn sustained during the rescue. The humiliated Sakazaki decided to kidnap the princess on the day of her wedding to Tadatoki, but his plot was discovered by the shogunate, which sent soldiers to surround his estate. Sakazaki died, either by suicide or betrayal by his own men, depending on the version of this (possibly fictional) tale.
Marriage and Motherhood
By all accounts, Princess Sen and Tadatoki were a happy couple. Princess Sen soon gave birth to two children: a daughter, Katsu (1618–1678), and a son, Kōchiyo (1619–1621).
A poem celebrating Kōchiyo’s birth in 1619 alludes to Princess Sen and Tadatoki’s first meeting—by using nautical terms—and tells of the Honda clan’s delight at having an heir. For Princess Sen, these years at Himeji were a happy interval in a life marked by misfortune.
Women’s Quarters in the West Bailey Gallery
A World Apart
Female servants and ladies-in-waiting looked after the lord of the castle and his family. Their quarters were in the gallery of the West Bailey, which was attached to the inner residential buildings of the castle. Similar arrangements were also used in the shogun’s castle and the emperor’s palace. Himeji’s gallery consisted of a row of shared rooms opening off a long corridor, each of which contains enough space to lay out eight tatami mats (about 13 square meters). This was home for most of the castle’s female occupants. Princess Sen (1597–1666) had twenty-three ladies-in-waiting and sixteen lower-ranking servants. Three additional ladies-in-waiting looked after her daughter, Katsu (1618–1678).
The Apartment Gallery in Later Years
The gallery’s role changed over time, depending on the needs and resources of the castle’s lords. In an illustration drawn some 80 years after Princess Sen left Himeji, several areas along the corridor are marked with the words “dried boiled rice,” suggesting that the rooms were used as storage for emergency food supplies rather than as living quarters.
Stone Wall
This stone retaining wall is one of the oldest surviving walls at Himeji Castle. It is thought to date to around 1580, when the warlord Toyotomi Hideyoshi (1537–1598) began expanding and reinforcing what was then a small local fortress. Hideyoshi brought most of Japan under his control at the end of the sixteenth century after more than a century of civil wars.
Like other powerful lords of his day, Hideyoshi ordered his retainers to build the castle. They brought laborers and materials from their domains to complete the work. The walls they built were mostly of rough, unfinished stones (nozura-zumi—see below). During the sixteenth century, however, Japanese castle construction techniques developed rapidly. By the beginning of the seventeenth century, walls were built with carefully cut stone to create a smoother, more finished look.
Evolution of Himeji Castle’s Walls
Nozura-zumi (Piled-stone wall)
These walls date to the time of Hideyoshi in the late sixteenth century. The stones are mostly volcanic or sedimentary rocks, and their sizes vary widely. Builders sometimes recycled existing materials by using old grinding stones, gravestones, or stone caskets. Compared to later styles, nozura-zumi walls are less steep and easier to climb.
Uchikomi-hagi (Wedged-stone wall)
These walls were built by Ikeda Terumasa (1565–1613), the daimyo lord who expanded and renovated the castle at the start of the seventeenth century. They slope upward in a fan-like arc. The shaping and placement of the stones remains somewhat rough, but the walls are reinforced at the corners by more precisely cut stones stacked in an alternating formation like brickwork, a technique known as sangi-zumi.
Kirikomi-hagi (Trimmed-stone wall)
Walls of this type are found in part of the Third Bailey (sannomaru), built by Honda Tadamasa (1575–1631). They are the newest stone walls at Himeji Castle. Builders used chisels to cut the stones into precisely shaped blocks, then stacked them without gaps. The upper portion of these walls is often completely vertical.
Stone Memorials
The Buddhist stupas and grave markers standing here were assembled from stones found in the walls during the Showa-era restoration (1956–1964) to Himeji Castle. There is no record as to whose graves they marked, from which temple they came, or that they were ever previously assembled in their current forms. What is known is that in 1143, Shomyoji Temple occupied the hill that would later become Himeji Castle. Its patrons were prominent local families, and the stones are likely from one of the temple’s memorial plots. Today, a monk from Shomyoji (now relocated) visits several times a year to perform memorial rites.
The stone lanterns in front of the stupas were moved to Himeji in 1990 from Tokyo. They came from the cemetery plot of the Sakai family, lords of the castle from 1749 to 1868. The lanterns are dedicated to the memory of Sakai Tadakuni (1854–1879), Himeji’s last daimyo lord, who took over the castle while still a teenager after the new Meiji government (1868–1912) ousted his predecessor. Tadakuni returned to Tokyo when domains were abolished and replaced with prefectures in 1871. After attending Keio University, he studied in the United States but fell ill after returning to Japan. He died at the age of 25.
This area was once surrounded by earthen walls to the south and west and a gatehouse to the east. The stone retaining wall above this spot is among the oldest surviving walls at Himeji Castle. It is believed to date from around 1580, when the warlord Toyotomi Hideyoshi (1537–1598) took over and began to expand the existing wooden fortress. Before the Showa-era restoration made other parts of the castle more accessible, it was a popular spot to look out over the city—offering perhaps the best view outside the keep.
Stone Walls at Himeji Castle
Three kinds of stone retaining walls can be found at Himeji Castle, each corresponding to a different phase of the fortress’s construction.
Nozura-zumi (Piled-stone wall)
These walls date to the late sixteenth century and the time of the great warlord Toyotomi Hideyoshi (1537–1598). The stones are mostly tuff, chert, and mudstone, and their sizes vary widely. At times the builders repurposed old grinding stones, gravestones, or stone caskets. Small, round stones called mazume-ishi strengthen the wall by filling gaps between the larger stones.
Uchikomi-hagi (Wedged-stone wall)
These walls were built by Ikeda Terumasa (1565–1613), the daimyo lord who expanded and renovated the castle at the start of the seventeenth century. Other uchikomi-hagi walls were added by the daimyo lord Honda Tadamasa (1575–1631) during his 1618 repairs to the Third Bailey (sannomaru). The shaping and placement of the stones remains somewhat rough, but the walls are reinforced at the corners by more precisely cut stones stacked in an alternating, brick-like formation known as sangi-zumi. Like the earlier nozura-zumi, the uchikomi-hagi walls still have gaps between the stones, which are filled with smaller mazume-ishi. The primary stone used was tuff—some of it pale yellow and the rest either dark gray or black. The walls slope gradually inward in a concave arc.
Kirikomi-hagi (Trimmed-stone wall)
Walls of this type are found in part of the Third Bailey (sannomaru) and were also built by the daimyo lord Honda Tadamasa. They are the newest stone walls at Himeji Castle. Builders used chisels to cut the stones into precise blocks of similar size and shape, then stacked them without gaps. Unlike uchikomi-hagi walls, which are slanted inward for nearly their entire height, the top third of the kirikomi-hagi walls is often a sheer vertical.
Stone Wall Renovations and Discoveries
In 2016 and 2017, extensive maintenance was performed on the stone walls lining the inner moat near Himeji Castle’s main entrance. Built in the uchikomi-hagi (wedged-stone wall) style, this section of wall is attributed to Ikeda Terumasa (1565–1613), the daimyo lord who expanded and renovated the castle at the start of the seventeenth century. To repair the wall, workers carefully removed stones that had been pushed out of place by tree roots, dug out the roots, and slotted the stones back in place. They also replaced fallen mazume-ishi, small rocks that fill gaps between the larger ones. The process taught researchers much about the materials and construction techniques used to build the wall.
Drainage
Between the visible outer stones and the earth behind it is a 0.5- to 1-meter thick layer of small, fist-sized stones. Called uragome, these rocks allow rainwater to drain away rather than collect behind the outer stones, protecting the wall from collapse.
Wedge Marks
Stones used in uchikomi-hagi walls have rough, unworked surfaces. However, when workers removed blocks from the wall, they found evidence that some of the stones came from great boulders that had been split into smaller pieces. These stones still bear the marks of wedges used to split them. In some cases, workers could use the wedge marks to match stones that originally came from the same boulder.
Stone Wall Markings
When workers took the wall apart, they also found a mark inscribed on one of the stones: a circle with a line cutting through its center. It was not the only one; some 50 different symbols have been found on Himeji Castle’s stone walls, almost 90 markings in total. Their meaning and purpose are not fully understood, but they may have been quarry marks indicating the source of the stone, symbols identifying the team of builders that installed the stones, or inscriptions designating where the stones would be placed.
Kisaimon Gate
Kisaimon Gate was the rear entrance to Himeji Castle. It stood here, at the spot where the fortress’s spiral-shaped moat completes its first loop around the keep and other central fortifications. Nearby were two warehouses that stored rice: the domain’s annual tax collection and the rice used to pay vassals’ stipends. Because of the Kisaimon Gate’s proximity to these warehouses, samurai who served the daimyo lords of Himeji used it when they came to collect their stipends; these were paid in rice, promissory notes, or some combination of the two. Residents also used the Kisaimon Gate when visiting Osakabe Shrine, which housed the castle’s guardian deity.
